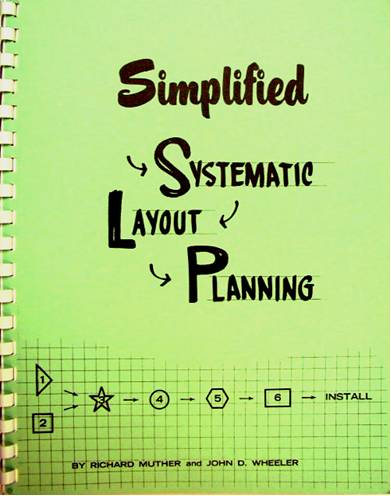The process of arranging a work space for a factory or office is often done informally. The people working in the area all have opinions about who should be where or what equipment goes here or there. Here’s a better way, Richard Muther’s Simplified Systematic Layout Planning:
- Chart the Relationships
- Establish Space Requirements
- Diagram Activity Relationships
- Draw Space Relationships
- Evaluate Alternative Arrangements
- Detail the Selected Layout Plan
Let’s dig in … To chart the relationships make a list of each activity involved on a relationship chart and code each pair or relationships with A E I O U or X as so:
- A – Absolutely necessary
- E – Especially important
- I – Important
- O – Okay
- U – Unimportant
- X – Undesirable
Then assign a numerical value to interaction between pairs as so:
- A – Absolutely necessary = 16
- E – Especially important = 8
- I – Important = 4
- O – Okay = 1
- U – Unimportant = 0
- X – Undesirable = -80
And here’s the math…

Assembly, Stockroom, Break Room, and Tool Room have a high scores of 16, and so should be adjacent. Stockroom and Shipping also have a high relationship score. By rearranging the layout total score changes from -15 or a more efficient 77.
The Richard Muther Simplified Systematic Layout Planning method might seem a little tedious, but it is structured, logical, and will help end debates and put overpowering office bullies in their place.
Here’s another example from Richard Muther & Associates.




5 thoughts on “Simplified Systematic Layout Planning”
Sir,
Your article is very useful where as i don’t understand one thing .
How the scores are rated for the relationships? Is there any model available for rating score?
As i have gone through many examples and i don’t understand how the scores are given and how to relate relationships?
Please clarify my doubts
Madhan
Madhan, Relationship scores as so … looking at each pair
* A – Absolutely necessary = 16
* E – Especially important = 8
* I – Important = 4
* O – Okay = 1
* U – Unimportant = 0
* X – Undesirable = -80
Please recognize that Simplified SLP is a short form of the full SLP method. It is intended for layout of small areas that do not have significant flow of materials. In our public workshops on SLP we teach that it should be used for areas of 5,000 to 15,000 square feet in offices, labs, warehouses, and job shop production operations. Simplified SLP does not include a formal flow analysis which should be performed for all large-area manufacturing and distribution layouts. Also, in Simplified SLP, the last Step 6 is where equipment layout takes place. This is unrealistic on large layout projects because it doesn’t happen in one step. In full SLP, the procedures are applied one to arrive at a block layout, then repeated as needed within each block to arrive at detailed equipment layouts. The full SLP method is summarized at http://hpcinc.com/wp-content/uploads/2014/06/SLP.pdf
Hi
I am student of M-tech Industrial Engg.This site is very helpful for me.